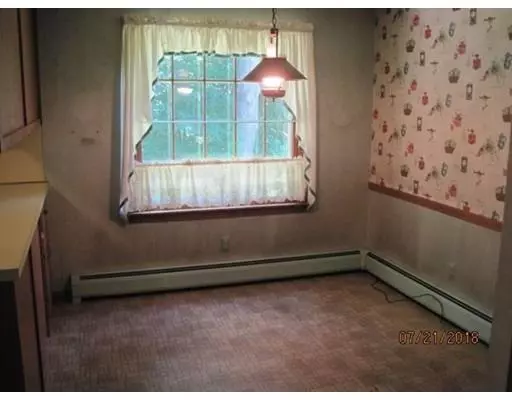$205,000
$209,900
2.3%For more information regarding the value of a property, please contact us for a free consultation.
3 Beds
1.5 Baths
1,296 SqFt
SOLD DATE : 03/22/2019
Key Details
Sold Price $205,000
Property Type Single Family Home
Sub Type Single Family Residence
Listing Status Sold
Purchase Type For Sale
Square Footage 1,296 sqft
Price per Sqft $158
Subdivision Tatham
MLS Listing ID 72428301
Sold Date 03/22/19
Style Cape
Bedrooms 3
Full Baths 1
Half Baths 1
HOA Y/N false
Year Built 1965
Tax Year 2018
Lot Size 0.350 Acres
Acres 0.35
Property Description
Great Opportunity to Enjoy this Timely Charismatic Fully Dormered Cape Cod. Inviting Charm of Yesteryear in Excellent condition and in Fabulous Tatham Location! Original Hardwood Floors throughout the entire home! Large Kitchen with wonderful eat-in space, Formal Dining room and Huge Front to Back Living room with classic Built-in Bookshelves and Fireplace. There is a Brand New 30 Year Architectural Roof, Nice level spacious yard, Natural Gas Heat and Hot Water. The Master Bedroom is super spacious and so are the other 2 Bedrooms. There is a 14x14 Breezeway an attached 14x22 Garage and a great 14x14 Deck!
Location
State MA
County Hampden
Area Tatham
Zoning RA-2
Direction Hwy 20 towards Westfield, Right onto Sibley Avenue Right onto Homer, Right onto Chilson Rd. Sign.
Rooms
Basement Full, Walk-Out Access, Concrete
Primary Bedroom Level Second
Dining Room Flooring - Hardwood
Kitchen Flooring - Vinyl, Pantry, Kitchen Island, Deck - Exterior
Interior
Heating Baseboard, Natural Gas
Cooling Window Unit(s), Whole House Fan
Flooring Tile, Hardwood
Fireplaces Number 1
Fireplaces Type Living Room
Appliance Range, Disposal, Refrigerator, Washer, Dryer, Gas Water Heater, Tank Water Heater, Utility Connections for Electric Range, Utility Connections for Electric Oven
Laundry In Basement
Exterior
Exterior Feature Rain Gutters
Garage Spaces 1.0
Community Features Public Transportation, Park, Highway Access, House of Worship, Public School
Utilities Available for Electric Range, for Electric Oven
Roof Type Shingle
Total Parking Spaces 4
Garage Yes
Building
Lot Description Wooded
Foundation Concrete Perimeter
Sewer Public Sewer
Water Public
Architectural Style Cape
Schools
Elementary Schools Clb
High Schools Clb
Others
Senior Community false
Acceptable Financing Estate Sale
Listing Terms Estate Sale
Read Less Info
Want to know what your home might be worth? Contact us for a FREE valuation!

Our team is ready to help you sell your home for the highest possible price ASAP
Bought with Lori Gabriel • Coldwell Banker Residential Brokerage






